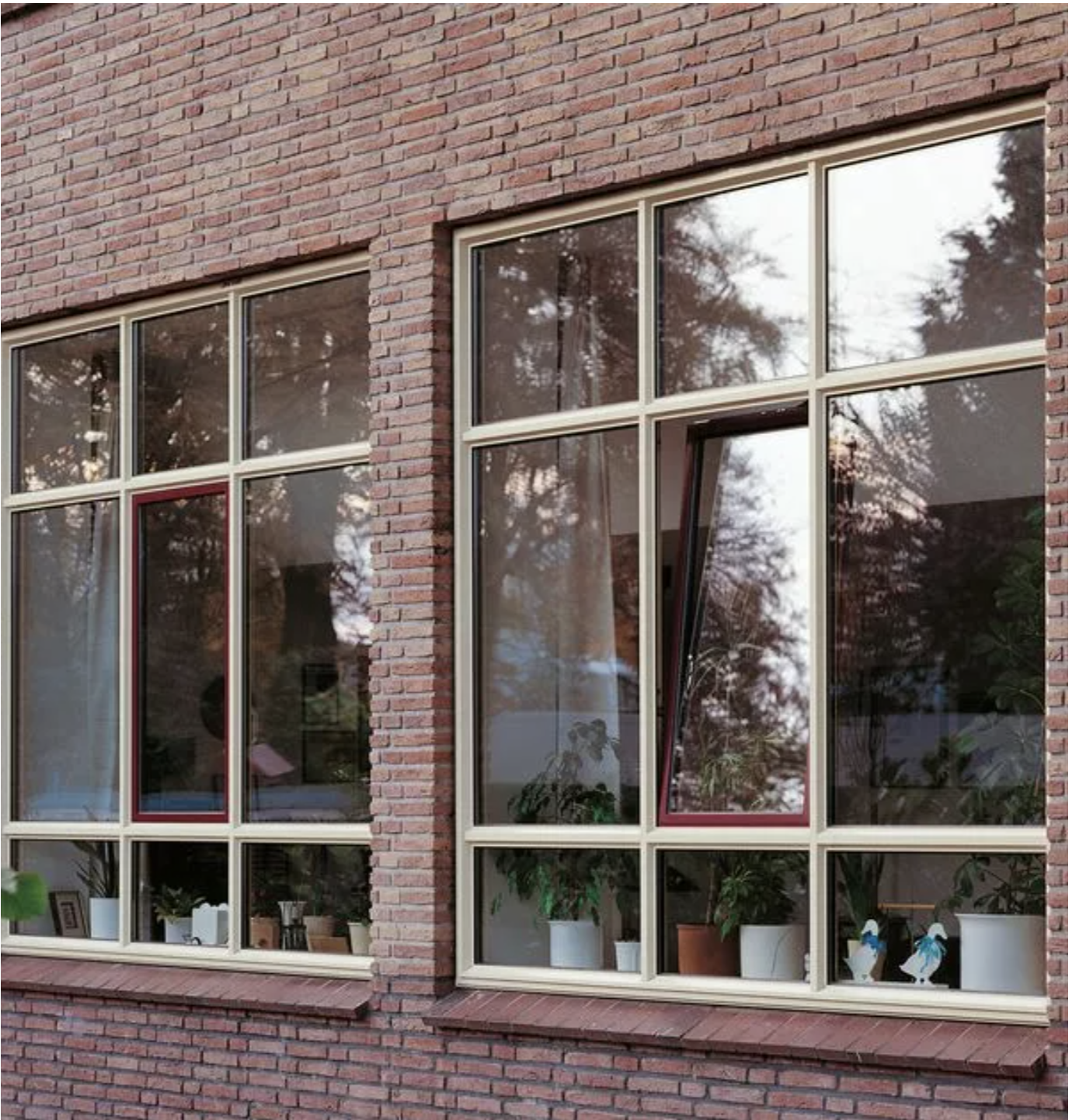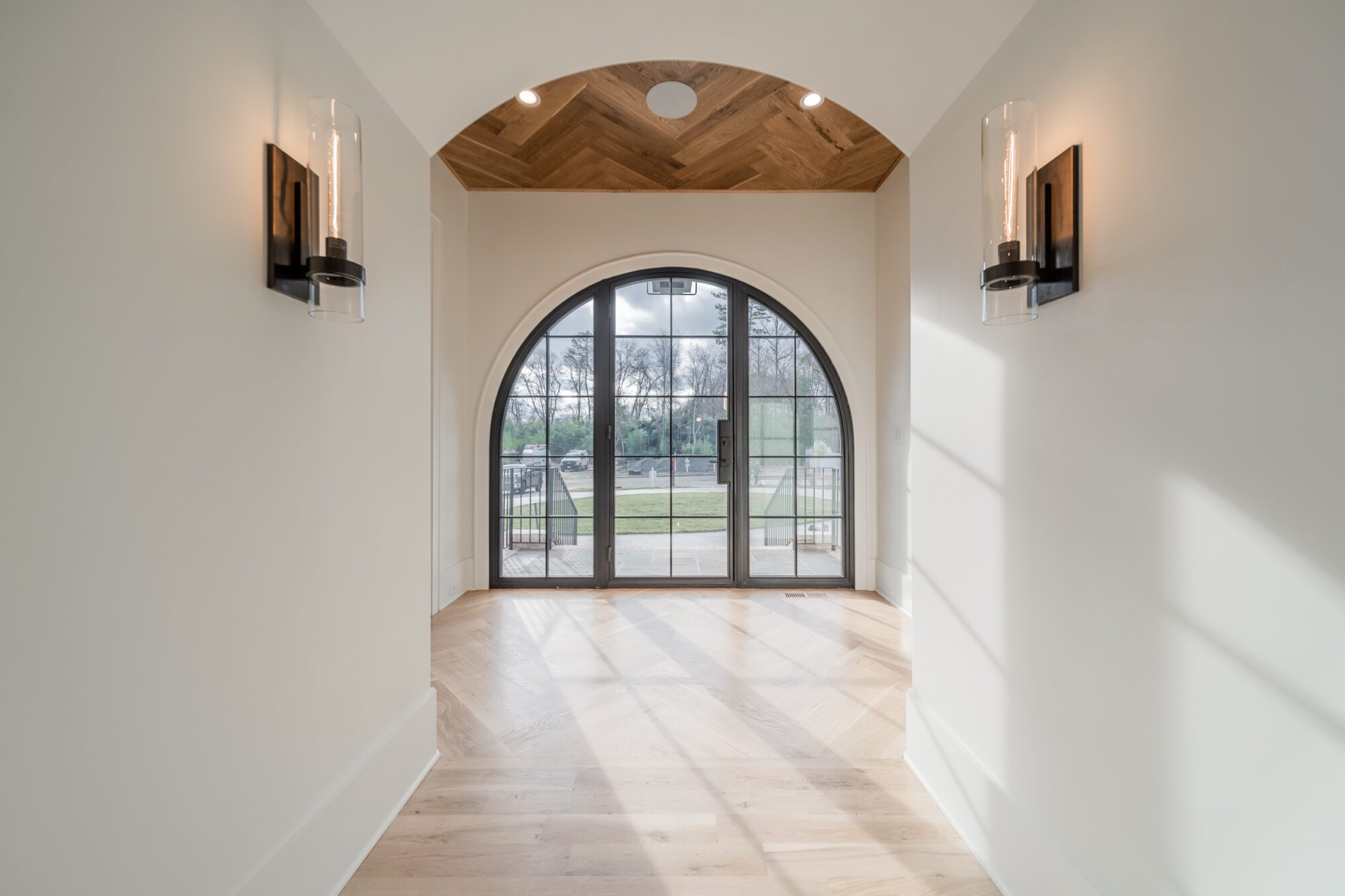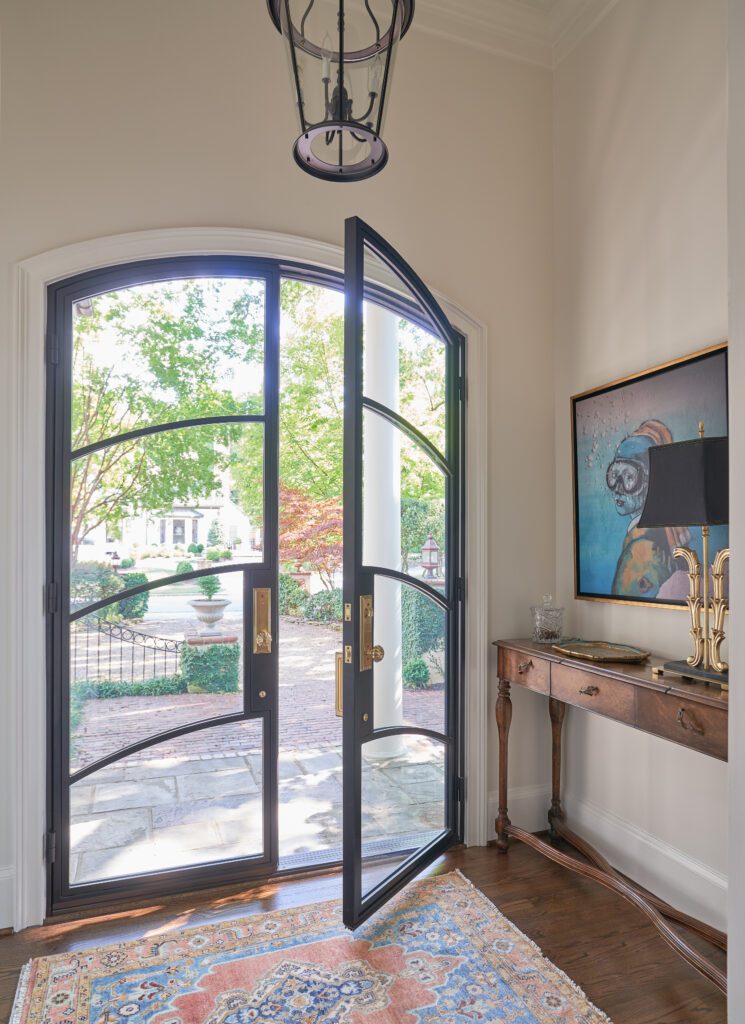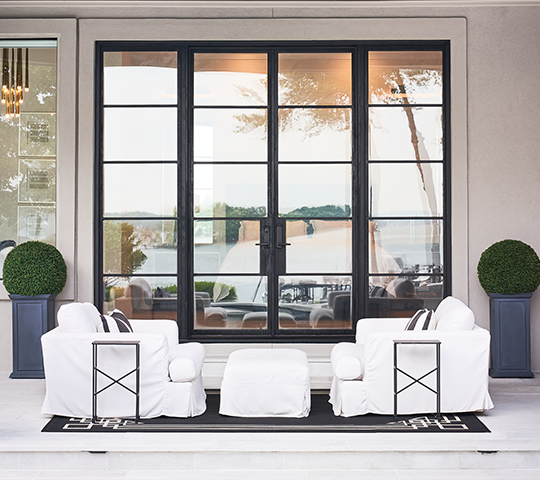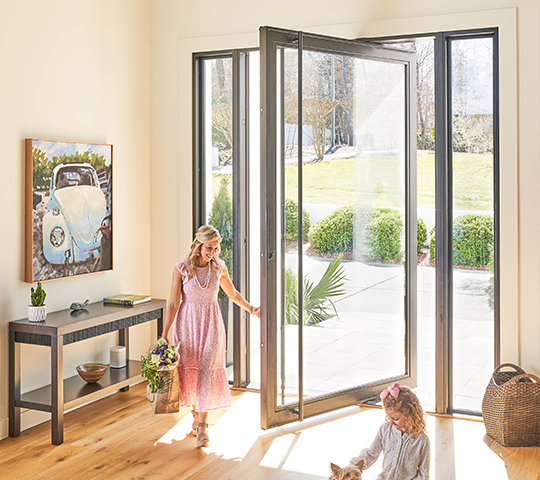Q&A about the Lake Norman Waterfront Estate
When you partner on a project as beautiful as this one, it’s always fun to look back and reflect on how you arrived at the finished product. Chatting with the brains and inspiration behind the design is one of our favorite ways to do it. Follow along as we interview Collette Wilson, the professional decorator that worked on this luxury Lake Norman Waterfront Estate.
The Project Profile
- Designer Name: Collette Wilson
- Occupation: Decorator at Saltwater Design Group, LLC
- Home Location: Denver, NC
Our Exclusive Interview
Q: What first drew you to the Lake Norman area? And, what do you enjoy most about this property?
A: “We are southern Californians, and we, as well as our grown children grew up on the water surfing…Lake Norman is a great lake community with plenty of acres for all the water sports. We also knew that if we bought a home here on the lake, we would have guests all summer long, which is what we enjoy most! This north [lake] facing property has beautiful, 180 unobstructed views of the main channel and beyond. From the 4th floor, at almost 80 feet up, the waterscape is breathtaking. We enjoy both sunrises and sunsets year round…can’t ask for much more than that.”
Q: Have you made other changes to really enhance the home and make the lake view the focal point?
A: “When we bought the house, there were three layers of overgrown hedges which literally blocked the view of the lake from the ground floor. We removed all of that and re-landscaped with the view in mind. In addition, we have installed three floors of glass balcony railings to eliminate the busy black scrolled railings that were here when we bought the property. To finish that effort, we installed ‘ghost screens’ on all the upper decks in order to enjoy the outdoors bug-free all year and again, provide a clearer, beautiful view of the water.”
Q: You placed the dining area where most homeowners typically choose to create a living room. Can you share more about that decision?
A: “It’s all about welcoming and gathering at the lake. We all know that getting together for meals is one of the most enjoyed events for family and friends…we want everyone to know that’s just what is going to happen the minute they walk through the door. Not to mention, who wouldn’t want to have dinner with that view?”
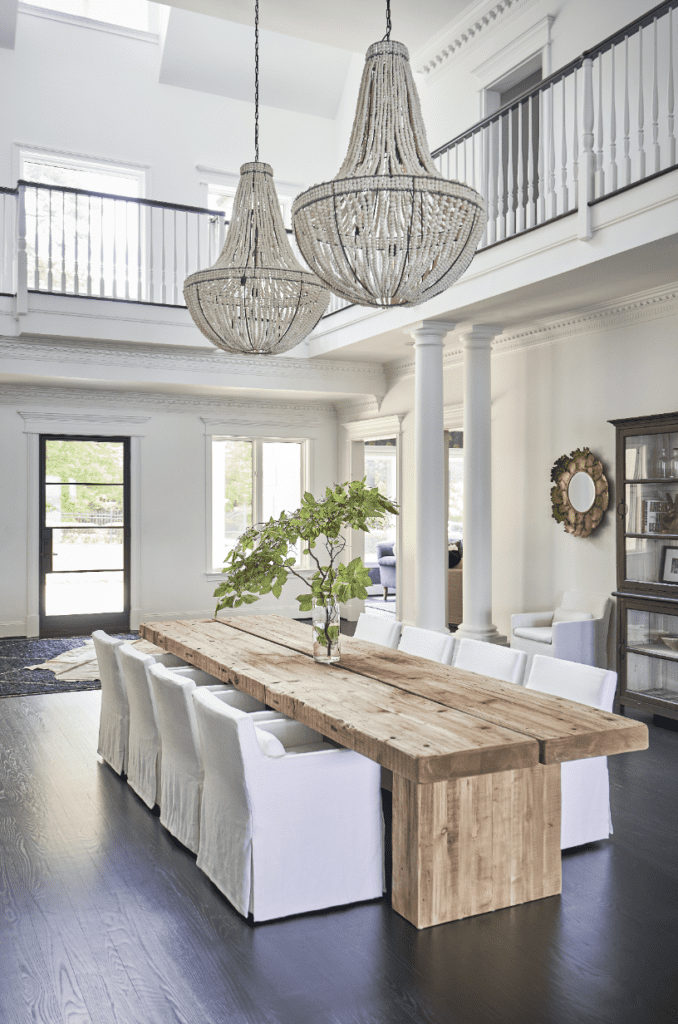
Q: Considering the overall project, what is one element you knew you couldn’t compromise on?
A: “Simplification, modernization and aeration. We knew immediately that the house was too dark and needed to be white painted brick with black trim. That was a must. Secondly, it needed to breathe. Clark Hall Doors and Windows, along with other design elements, helped us achieve that effect with more glass, less bulk and thus, light, space and air. Our home has a whole new bright life now.”
Q: What made you choose a more modern iron door over more traditional options, like a wooden door?
A: “The re-design of the property was approached with minimalism at the forefront. Most of the dramatic changes made here over the past year weren’t actually made by [adding] elements, but rather simplifying or removing them. As you can see in the ‘before’ pictures of the home, there was a very heavy wood door that actually said ‘stop.’ The sleek lines of the Clark Hall iron door with the glass lights spoke to the transition of the overall feel of the property as now being a welcome, open home that says ‘come in.’”
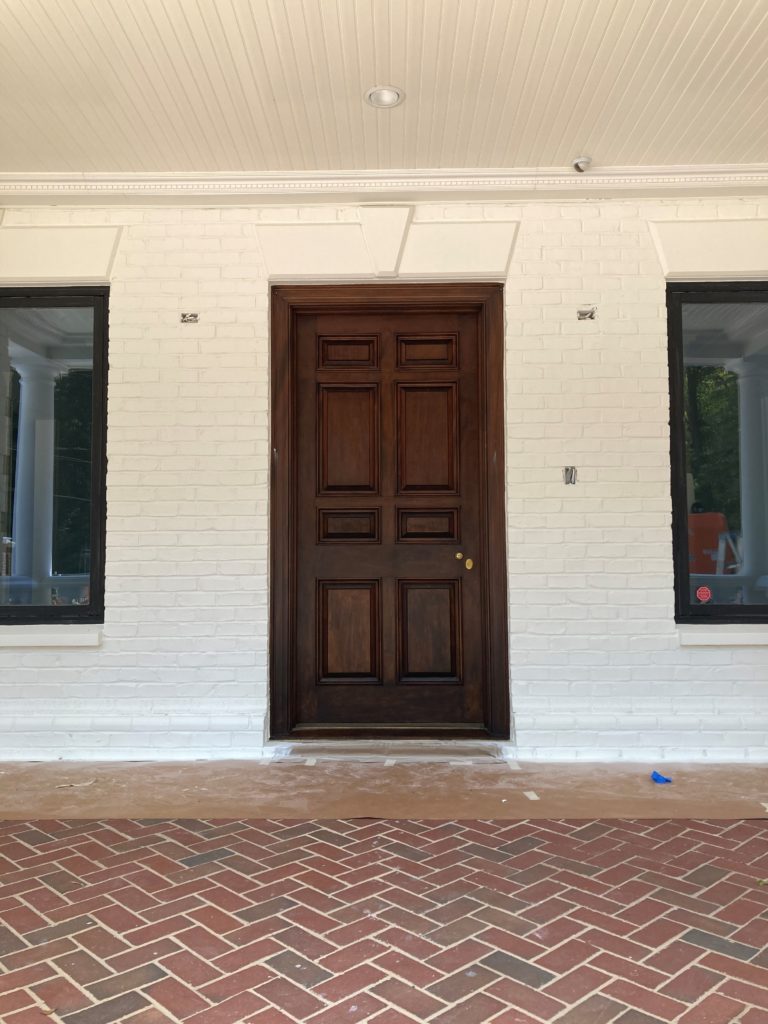
Q: What did you enjoy most about the process of designing your custom door?
A: “The ease in which it happened. We were working with many many contractors over the past year, and also with the same supply chain issues that most homeowners who are remodeling lately have been experiencing. Clark Hall made two trips to our property in which we decided on the door and window and then were given the specs for our contractors to prepare for the install. We were given an approximate date of delivery and install, and believe it or not, it actually happened. Not the status quo for most of our projects. And then, the install happened without a hitch. Yet another pleasant surprise. We couldn’t be happier with the entire process.”
We can’t thank Collette enough for her partnership and creative collaboration on this project. This one-of-a-kind home will be available for sale in Fall 2022. If you’re interested in working with Clark Hall on your own project, Collette has a piece of advice: “Do it. You won’t be disappointed.” Contact us to schedule a consultation with one of our experts, and be sure to visit our blog to see how you can start the process of designing a fully-custom door.
Learn more about iron doors today.
Clarkhall contact form - Dual Column
"*" indicates required fields

